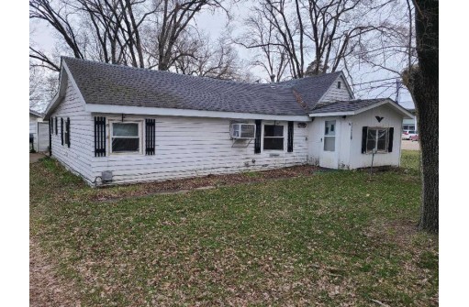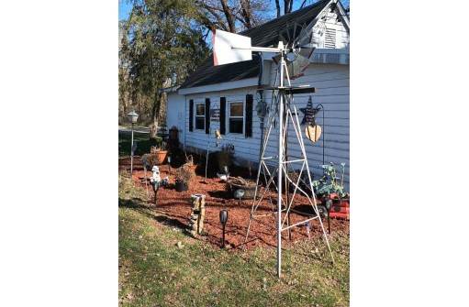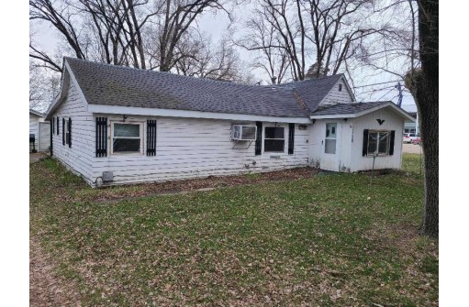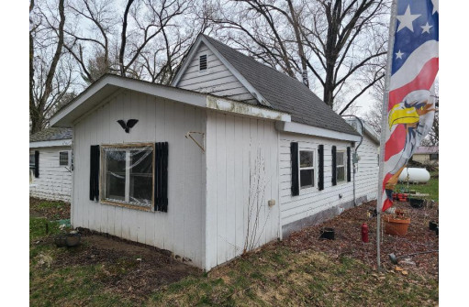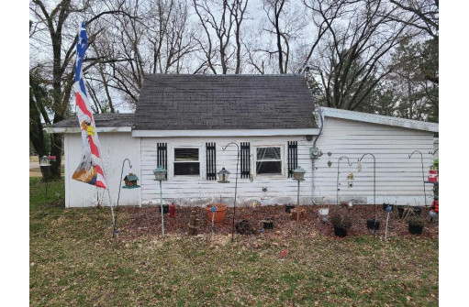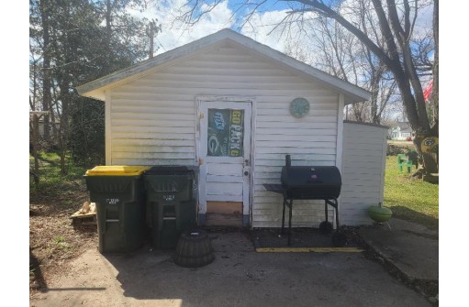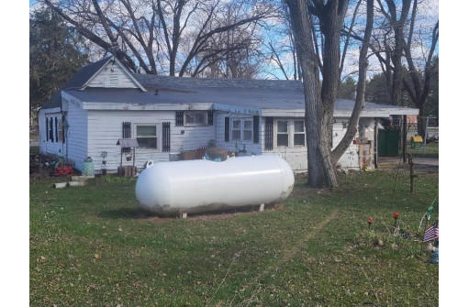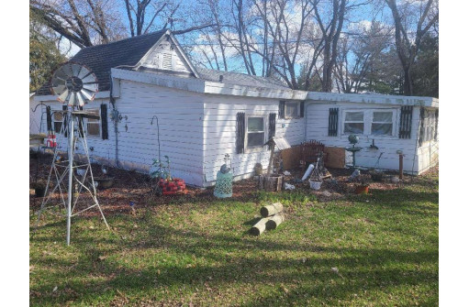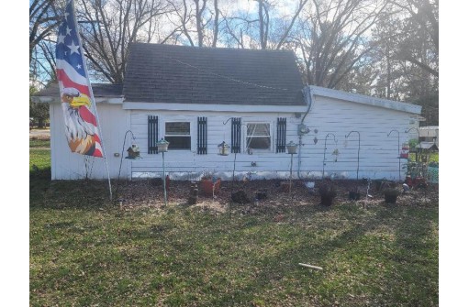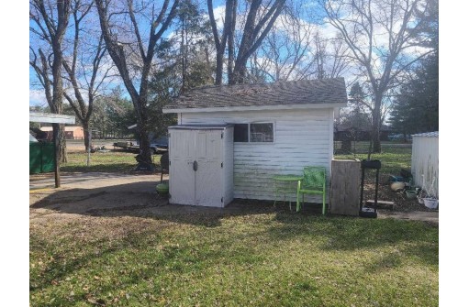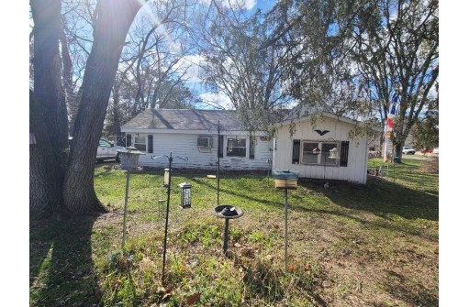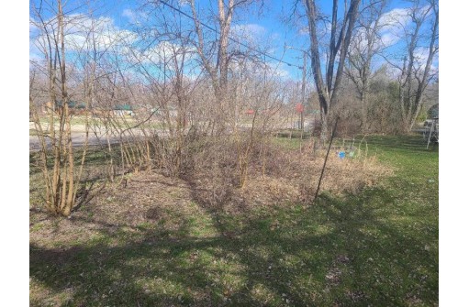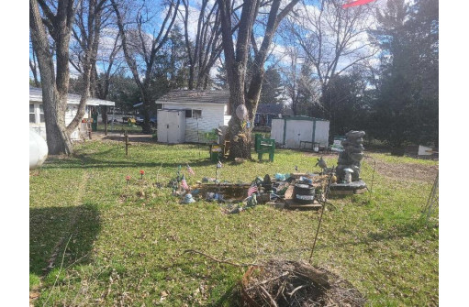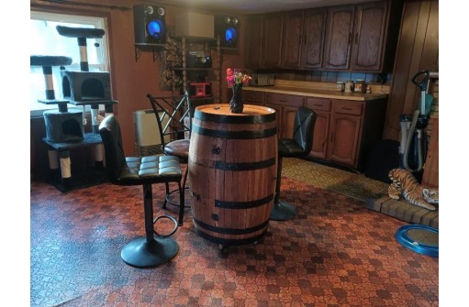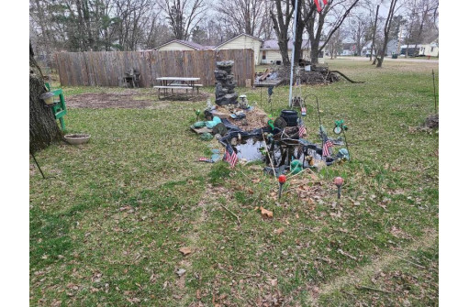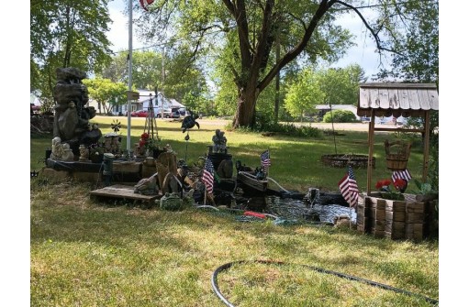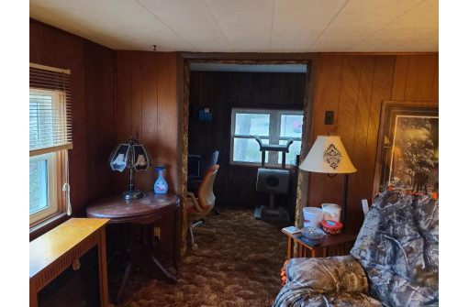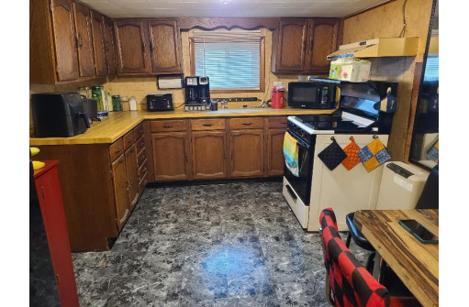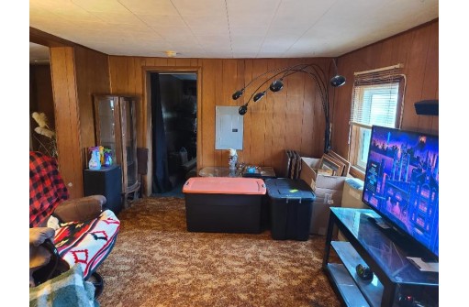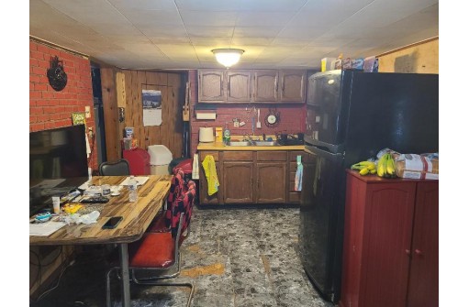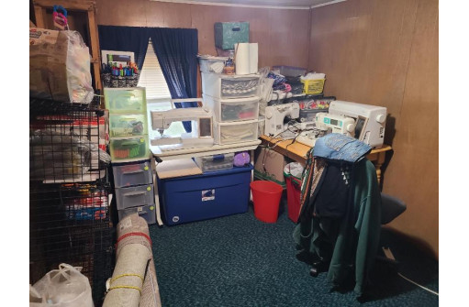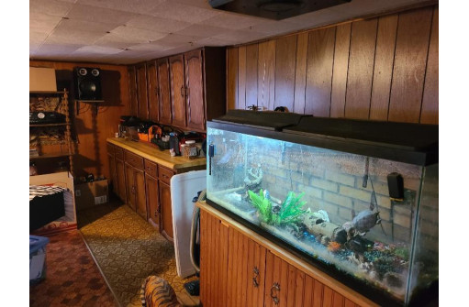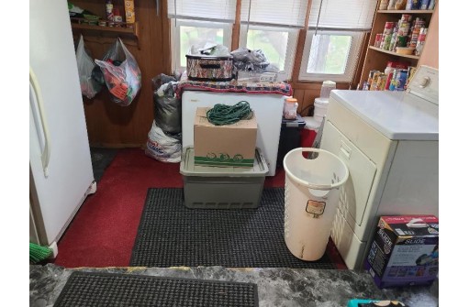Property Description for 110 S County Line Road, Lone Rock, WI 53556
Cheaper than rent?? This 2 bedroom/1 bath house is located on a corner lot is Lone Rock. Nice yard with storage shed Needs a little TLC.
- Finished Square Feet: 1,030
- Finished Above Ground Square Feet: 1,030
- Waterfront:
- Building Type: 1 story
- Subdivision:
- County: Richland
- Lot Acres: 0.29
- Elementary School: River Vall
- Middle School: River Valley
- High School: River Valley
- Property Type: Single Family
- Estimated Age: 999
- Garage: None
- Basement: Crawl space
- Style: Ranch
- MLS #: 1973711
- Taxes: $1,181
- Master Bedroom: 15X9
- Bedroom #2: 10X9
- Family Room: 15x15
- Kitchen: 10X10
- Living/Grt Rm: 10X15
- Dining Room: 9X10
- DenOffice: 10X8
- Mud Room: 10X11
- Laundry: 10X11
Similar Properties
There are currently no similar properties for sale in this area. But, you can expand your search options using the button below.
